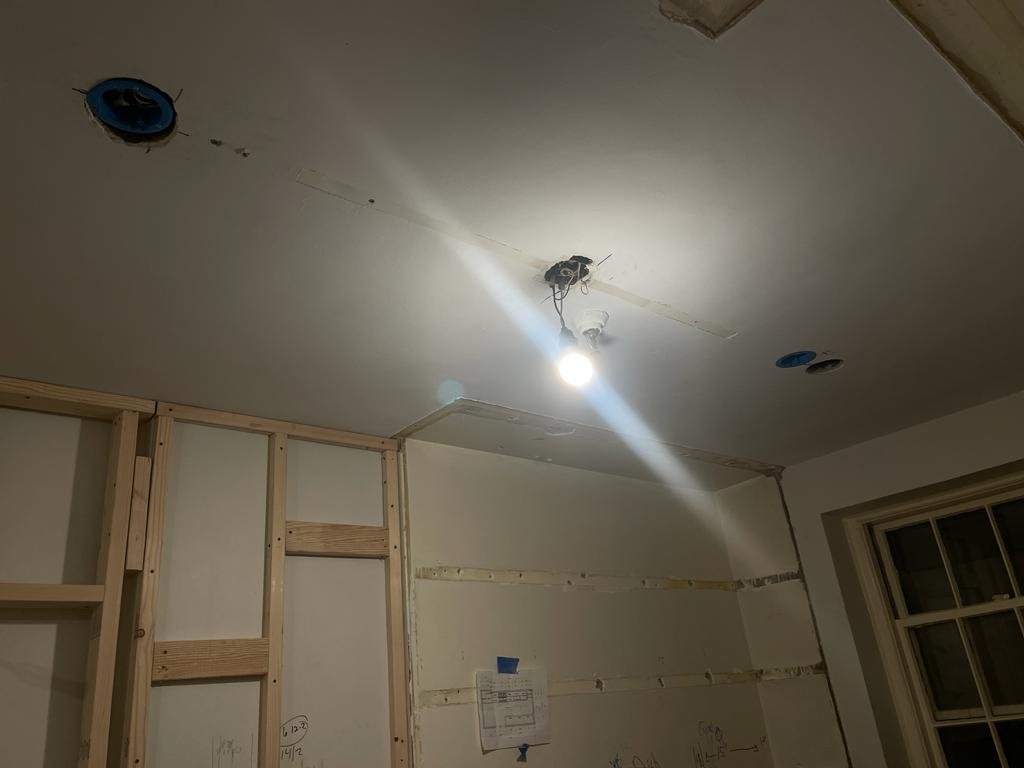The Kitchen Lights at the End of the Tunnel
As you know I’m living through a renovation project and the dust . . . just keeps on coming.
Finally, I’m beginning to see the kitchen renovation as something that will happen . . . eventually. Cabinets will be the week after the 4th. Appliances are ready to be delivered. My countertops that were backordered are now in stock.
My contractor has to reconstruct the walls he demoed for the electricians to come in and bring my kitchen up to code. Some of the boxes they installed need to be pushed out due to so many jogs in the wall. Ceiling needs to be repaired as well because electricians had to go through the ceiling as well. The plumber needs to come and move the gas pipe to the stove, so needless to say, a lot of work still needs to be done. And yet . . . I’m hopeful.
Here are a few photos of the “progress” made so far. I’m really looking forward to showing you the after. Stay tuned. In one month from today, I can show you the kitchen after photos (fingers crossed) – I’ll be thrilled.
Some of my decisions on this kitchen related to design were as follows:
Keeping all appliances on one wall (due to plumbing and electrical already there)
Keeping the hardwood floors (I love hardwood even in the kitchen) because of the warmth they provide and they were already there. Just needed to be sanded, stained and refinished
Lower cabinets are black – something I’ve never done before with upper cabinets being white
Choosing a black and white hexagon tile for the backsplash that feels very French bistro to me
Choosing herringbone butcher block countertops that I’ll stain in a medium red (similar to my floors)
Using my existing brass and glass shelves on the other side of the kitchen to hold all of my plates, bowls, glasses, mugs, etc.
Removing a hall closet to provide an additional pantry area in the kitchen to store small appliances, larger serving dishes, etc.
Searching for shelving and brackets to put above the drawers in the pantry area
Using as many drawers for lower cabinets as possible
Closing off an entry to the kitchen from the entryway – when years ago it gave access to the maid’s quarters. How fancy, right?
Deciding not to take a wall down between the galley kitchen and dining area. I’m hoping I won't regret this decision, but there’s something cozy about my kitchen and it’s always nice if you’re having a party to keep the mess out of the company's view.
Using three pendant lights (that I love and found dupes for the more costly versions)
That’s my thought process so far.
I’m staying hopeful this project will result in what I envision, but I also know that when you’re renovating you have to be flexible. Let’s see what happens . . . in a month!
Are you ready to update your home? Let’s do a consultation. Email me at nmichaels@nancymichaelsinteriors.com.



